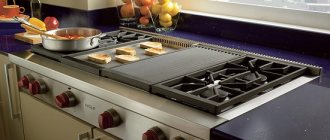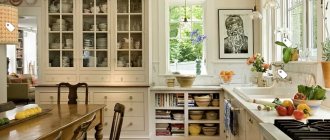When there are a couple of windows in the kitchen
In such a room there is more daylight and space for arranging a working, dining and relaxation area. Both windows should be decorated in the same style.
If there is a sink near one window, and the other is adapted as a place for evening gatherings of household members, the design should be done in one consistent style and not necessarily a perfectly repeating one.
Designers recommend placing household appliances, a refrigerator, or a dining table near the wall opening between the windows.
Flaws
One of the windows may be superfluous if the kitchen is small. If one of the window openings were missing, the owners would be able to order several cabinets for this place, which would house the necessary items and kitchen utensils.
However, a pair of windows in the kitchen is convenient and, from the point of view of designers, provides great opportunities for showing imagination in the design of the room.
What to do with heating radiators
They can easily be hidden under special panels. Ventilation holes should be made in them. It is recommended to move the batteries to an adjacent wall if the kitchen design requires it and there is such an opportunity.
There is another idea: to abandon the need to use general heating systems in the kitchen and install heated floors.
Where to begin
When contemplating the implementation of kitchen design under the window, it is important to take into account a number of norms and regulations when designing spaces in this area. The first and very important thing is that central heating radiators are often located under the window. If it is possible to re-equip the system, it is worth doing this at the repair stage.
Window sill-tabletop
Kitchens with a countertop under the window are quite a convenient option. Especially when there is not enough kitchen space. For this technique to look harmonious, the window sill should be made a continuation of the existing table. To do this, you need to level the tabletop and window sill.
The advantage of a kitchen with a countertop under the window is that the process of preparing meals can be turned into an even more useful activity while enjoying the views from the window or keeping an eye on the children playing in the yard.
Note!
Kitchen with island - TOP-120 design options. Pros and cons of the solution + design ideasKitchen 12 sq. m.: TOP-180 best designs, photo ideas for planning and space zoning. Choosing a style, arranging furniture in the kitchen
Kitchen-dining room - 100 photos of options for arranging a kitchen-dining room. Zoning and interior design ideas
In addition, it is easier to organize a window sill-tabletop, since you do not need to spend money, effort and time on connecting communications.








