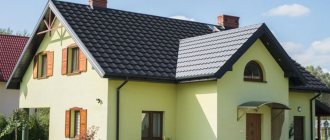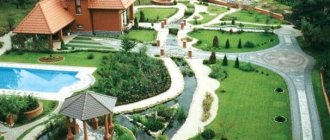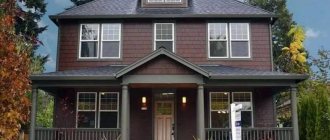Some people wonder what is the facade of a building? What is its definition? This is the front side of the building, located outside.
The concept of “facade” has another meaning: it is a drawing of an orthogonal projection of a building. The projection is carried out onto a vertical plane.
The front side comes in different types, which largely depends on its shape, proportions, and architecture. According to Wikipedia, the following varieties are distinguished:
- main;
- side;
- rear;
- street;
- yard
Facade of city buildings
Special requirements apply to the facades of urban buildings and facilities. There is a separate law that was introduced in order to preserve the uniqueness and originality of the city’s appearance. This conclusion includes a whole passport for the design of building facades.
Library facade in South Korea
Any change in the facade of a building must be legalized, and the passport contains all the technical requirements for the required initial state of the facade. This law has been approved and is designed to preserve the appearance of the city and its historical appearance; violation of this law incurs administrative liability, warnings and appropriate fines.
Rules on how to measure the degree of a facade
We measure the degree of the facade with an ordinary tourist compass.
- You need to go outside, preferably stand on the lawn, away from sources of electromagnetic radiation to avoid distortion.
- Remove all objects that may cause distortion (cell phone, belt buckle, keys, etc.).
- Stand facing the house, stand straight, not sideways, so that you look exactly at the house, your shoulder line is parallel to the wall of the house.
- Keep the compass just below your navel.
- Align the arrow with the north and look at the compass readings, which will be in the area of your stomach. that is, the compass needle should point north, and you write down what degree it is pointing towards you.
Use a regular compass (tourist or military)! It is not recommended to use a compass on your phone, because... the data may not be accurate.
After you have taken measurements, you can order a Feng Shui audit.
If you want to receive a competent education in the field of Feng Shui, I invite you to individual training.
Functional features of external walls
The facade plays a very important not only decorative role, but also a functional one. It carries a certain load, which is why redevelopment of the facade should be carried out with caution so as not to damage the structure of the entire building and not create a risk of emergency consequences. It is very important when building a house, and at the stage of building the foundation, to comply with all calculations, especially those related to the supporting structure.
Any error in following these calculations will result in incorrect distribution of the load and subsequently lead to the destruction of the house or its deformation.
Additional classification
Today, the division of this building material into the following types is known:
- ventilated options;
- non-ventilated options.
The technology of ventilated systems is based on the formation of a gap for ventilation, which is located between the wall and the facade material.
Air begins to circulate freely in the gap, thanks to which moisture and dampness evaporate. And the material itself qualitatively protects the floors of premises from all kinds of atmospheric influences.
What does the ventilation façade consist of?
This type should consist of three layers:
- Mineral insulation (it is located on the inside.
- Air gap (this is the middle layer).
- Facing part (outer layer). Most often, the outside is covered with ceramic tiles. It looks neat and has a lot of colors.
Ventilated facades and other systems containing aluminum are not cheap. The main point in this case is the price-quality ratio.
An unventilated facade is used when the building does not have external insulation. If the facade needs to be installed on a wooden building, then it is better to use a ventilated system, since wooden walls themselves emit a large amount of moisture. If you do not get rid of moisture accumulation, the wooden house will simply begin to rot.
What is siding?
Siding is a material for cladding a building. The material is presented in the form of horizontally arranged panels. They are fastened together directly on the wall of the building. Siding is a very versatile and attractive cladding element:
- With the help of siding you can achieve variety in creating shapes.
- It is very easy to operate.
- It can be made from a wide variety of materials.
Types of siding
- Made from vinyl. Siding made from this material is quite strong, durable, and practical. The building becomes attractive due to the brilliant properties of the material.
- Made from polystyrene foam. The heat transfer of the building decreases. This is of great importance for buildings located in harsh climatic zones. The advantages of foam siding are also an increase in the vapor permeability of the building, moisture does not accumulate on the walls.
- Made of metal. It is the metal finishing that will add durability to the building and resistance to adverse environmental factors.
- Of steel.
- Made of wood. The main façade with such finishing looks aesthetically pleasing and provides excellent thermal protection for the building.
- Made from cement.
Thanks to all these advantages, siding is gradually replacing many of the listed materials (in particular, plaster).
Plaster, as a material for cladding the outer part of a building, is also used very often and tries not to lose its position. The following types of plaster have been developed: mineral, polymer, mosaic, structural, pebble.
The main side should look attractive, since it is the “face” of the building.
Advantages and disadvantages of finishing types
When choosing one or another method of arranging a facade, you need to weigh the pros and cons, and then select the appropriate option. Let's start with the wet facade. This type of finishing is done independently without complex diagrams and plans. It is enough to buy insulation and glue it. Then secure the reinforcing mesh with glue and level the resulting layer.
Next we start decorating. Both plaster and tile are suitable. But there are a few disadvantages, such as weather conditions. To work with solutions, you need dry, windless, but cloudy weather. The air temperature cannot fall below +5 and rise above +25 degrees.
Now let's look at a dry ventilated façade. The main advantage is the presence of a gap. Ventilation is helped by air that quietly circulates in the resulting space. Thanks to this, moisture does not accumulate on the surface of the wall or insulation, therefore increasing the service life of the materials. The disadvantage is the cost. Metal profiles will be expensive.
An unventilated dry façade is not suitable for all buildings. For example, a wooden structure will not be able to withstand the moisture that accumulates under the cladding. The material will begin to rot and quickly become unusable, and there is always dampness in the premises and fungi will develop.
Front façade: materials for decoration
In order to design the main view of the building, the following materials are used:
- stone;
- siding;
- panel;
- plaster;
- brick for cladding.
What is most commonly used
Stones are often used to finish the front side. You can use both natural and artificial stones. The most popular natural stones are:
- marble;
- limestone;
- granite;
- gabbro
Artificial stones are very popular. Architectural concrete is in particular demand. It is also called “white stone”. From “white stone” you can create decorative elements for windows and doors, as well as hanging panels.
Such a design can be quite long (several square meters). Moreover, the thickness of the “white stone” is small and is about 10 cm.
What does end entrance mean?
Butt
building - the narrow side of a building that is not a facade.
If there is a gable roof the end
of the building is usually crowned with a pediment.
Interesting materials:
How to find the right side of a fabric by selvedge? How to find any person by photo? How to find any song from Tik Tok? How to find people by face? How to find people nearby on Insta? How to find people in Fallout Shelter? How to find people on Instagram without registration? How to find people on VK who live nearby? How to find buttercup? How to find the best place for your router?
Facade and end
The word “façade” has French roots and is close in meaning in Russian to “face, front side”. From an architectural point of view, this is a view of the external walls of a building from a right angle. Experts distinguish between the main, side facade (the end of the building may well be a side facade), street, courtyard, and park. In specialized literature you can even find the expression “sea facade” - the side of the building facing the sea.
Most often, modern civil engineering prefers to build multi-apartment residential buildings with a blind end. The blank end of the building is the side facade (wall) without window and door openings. Such a wall can serve as a firewall, i.e. be a permanent fire-resistant wall that separates neighboring buildings in order to prevent the spread of fire during a fire. This usually happens between houses along the street, i.e. residential buildings are located facing each other.
At the same time, blank side facades can decorate city streets and become an important object of the architectural environment. Huge panels, which have begun to appear more and more often on blank walls facing central streets, look impressive and are well perceived from pedestrian paths.
The external walls of any house require finishing. There is a particular need to create an attractive facade of buildings that were erected using the frame-panel method or from other cheap building materials. The cladding will add originality to the house and emphasize the refined taste of the owner.
Is it always appropriate to say end of the house?
As mentioned earlier, the end of the building is a short side facade. However, if the building being constructed has a square shape, then it will not have ends. Also, if a long and narrow building has the main entrance to it located on the smallest wall in area, then this “end of the building” is the real main facade. It is richly decorated compared to all the other external walls of the building. As a rule, such an “end” with the main entrance was previously often enlivened with pilasters, modeling, and decorated with various niches.
In accordance with current legislative standards, the front façade is a façade that is clearly visible from the main street or roadway. And if such a facade is located on a narrow external wall of a building, then such a building cannot be said to have ends at all. It only has facades - main, rear, side, etc.
Attention, TODAY only!
Main facade: types of structures
What is included in the definition of façade can be understood and found out by studying the information.
All types of main types of buildings and structures are subject to two basic requirements:
- Protection of the structure from external factors.
- Aesthetic effect.
He can be:
- dry;
- wet.
The “dry” type of facade systems is manufactured without the use of adhesive bases and special mortars. Thus, any part is attached using nails, screws and other elements. An example of dry facades is siding.
“Wet” facades are installed using a building mixture. Examples are: plaster, clinker tile finishing (an adhesive base is required to secure it) and others.
What is needed for this type
Available to a wide range of buyers. It consists of the following layers:
- Insulation (this is the inner layer).
- Fiberglass mesh. With its help, installers strengthen walls.
- Decorative plaster. It comes in any shape and color.
For manufacturing, you will not need complex circuits and all kinds of aluminum fasteners, tiles and ceramic bricks, and the insulation can be simply reinforced using mesh and bolts. But there is also a small nuance - such a system cannot be installed at temperatures below +5 °C.
A huge advantage is that installation can be carried out regardless of the time of year and weather conditions. A “wet” facade gives the building integrity, but it directly depends on weather conditions and climate.
The end of the building as art
Many buildings in Russia and around the world are majestic architectural ensembles that are designed as works of art.
At the ends of two ten-story residential buildings, adjacent to each other at corners, like an open book, in the middle of the city of Komsomolsk-on-Amur, artists created a painting. Now here is a life-size depiction of a warship sailing on the open sea.
The end face is a source of inspiration for many creators of world art. Paintings of gigantic proportions are called maral art. They can be created in graffiti or street art style. First, a sketch is created and entered into the computer. Electronics project the picture onto the building. The artist from the aerial platform traces the contours of the painting, marking where the color is.
Important! There are many restored buildings. The most popular portraits on Moscow houses: director Sergei Eisenstein in Vatin Lane, composer Alexander Scriabin near Paveletsky Station, Anna Akhmatova, Gilyarovsky Street, Mikhail Bulgakov, house number 33 of Bolshoy Afanasyevsky Lane on Arbat










