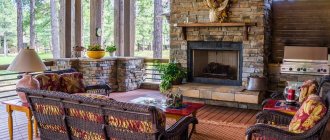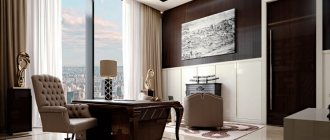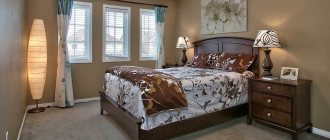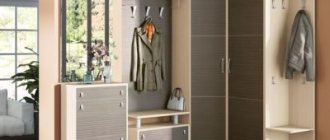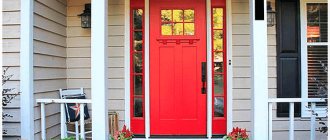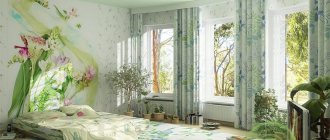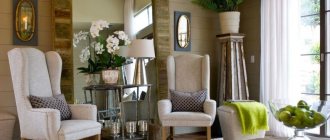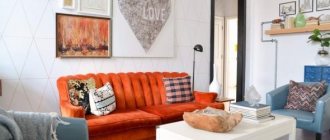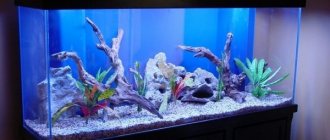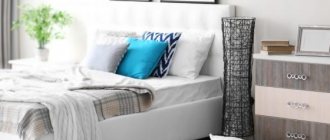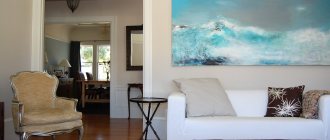A well-thought-out environment affects the productivity of employees and the internal microclimate in the team. In addition, the arrangement of furniture in the office should be convenient for ordinary visitors and regular customers of the company. Large corporations entrust this difficult task to well-known advertising agencies. In order to cope with this task on your own, without the help of a professional designer, you should take into account many factors: size, shape of the commercial premises, acoustics, degree of illumination.
How to choose a design
The choice of style and method of furniture placement depends on many aspects. The first is the type of activity of the company, the area of the premises and the number of employees. If a company receives clients in an office, it is necessary to choose a design that will make visitors feel relaxed.
The correct organization of the workspace is carried out taking into account the tastes of not only managers, but also all employees.
Most offices use modern design styles - ergonomic and laconic. This is a justified choice, since there is no need for empty decor at work. But there is no need to move to complete asceticism: after all, people work in the office who work much more efficiently in a comfortable, rather than “Spartan” environment.
Finishing work, selection and arrangement of furniture in the office are carried out in the same interior style. Everything should be in harmony with each other - color shades, furniture configuration and materials, in order to subsequently avoid an uncomfortable atmosphere.
Cons of open space
A complete lack of personal boundaries, constant noise and fuss are factors that reduce productivity. Studies have shown that in such an environment it drops by 15%.
Part of the depressing effect of an open workspace on the psyche can be compensated by the arrangement of recreation areas. In the photos of office layouts designed by the world's leading designers, you can see nooks and soft lounge areas scattered throughout, adding variety to the monotonous and strict business environment.
Another way to reduce tension is to use elements of eco-style, which involves the use of natural materials and vegetation as part of the visual design. It is believed that such an environment is perceived by people as more natural.
Another significant disadvantage of open space is the lack of barriers to the spread of airborne diseases.
Calculation of the amount of furniture
To calculate all the options for arranging desks in the office, you need to consider:
- office size;
- number of tables and employees;
- ease of access to cabinets and archives;
- placement of light sources and sockets.
Proper planning of the interior arrangement of furniture in the office should include the dimensions of the space so that nothing interferes with the passage of employees and access to the shelving.
Information. According to the standards established at the legislative level, the distance between tables should be at least 2 m, and for one employee who works at a computer there should be at least 4.5 square meters. m.
Feng Shui talismans
Talismans of prosperity and wealth help you achieve financial success if you follow the rules of Feng Shui.
The most famous office talismans:
- gilded ship with jewelry and coins. Perfect as a talisman. Its open sails mean prosperity and wealth. The bow of the sailboat should face the center of the room;
- turtle . Helps achieve goals and career growth, and also improves financial condition. Choose a metal turtle sitting on coins. The figurine is placed on the windowsill or on the north side of the table. The figurine's head should be directed towards the center of the room;
- the Dragon . Promotes good luck, business activity and prosperity, helps to make a career. The talisman is placed on the left side of the desktop surface;
- three-legged toad on coins or Hottei figurine . Associated with financial independence, wealth and abundance. The ideal place is on the left side of the desktop;
- figurine of Ganesha . Helps make important decisions. At a difficult moment, it is useful to stroke his trunk. It is recommended to place assistants in the area;
- crystal pyramid . Promotes forward and upward movement and stimulates career growth. The best place is opposite the person sitting at the table;
- Chinese coins . A talisman helps in the flow of money if it decorates a computer or lies under a phone.
Options for arranging office furniture in the office
The arrangement of tables in the office is carried out in accordance with the rules:
- workplaces are organized in such a way that employees do not sit facing each other;
- tables are not placed near the stairs, under voluminous chandeliers, or ceiling beams - this creates stressful feelings for the staff, which reduces the employee’s performance;
- chairs are not placed with their backs facing each other, it is important that there is a partition, wall, closet, free area (spacious passage) behind the employee’s back;
- The optimal place for the manager's desk is diagonally from the entrance door to the office.
Depending on the specifics of the company’s activities, workplaces can be divided using special partitions.
Lighting
Natural light is the most comfortable for the human eye. The location of workplaces should be thought out in such a way that on a clear day there is no need to turn on additional lighting.
Workers should not be seated with their backs to the window. The gaze will constantly fall on a dark corner, which will soon reduce vision.
The light from the lamps should not be dim. For offices, choose lamps with a neutral or white glow. Warm lighting promotes relaxation and reduces performance. For the workplace of employees working with papers, it is worth providing compact lamps on a clamp or clothespin. Lamps with directional light will not distract others.
Many modern companies have moved from general overhead lighting to spot lighting for each workplace.
The design of relaxation areas provides soft, warm light with the ability to adjust a comfortable brightness level.
In the Lightspeed office, the wall doubles as a presentation board
Workspace organization
Modern offices are located in a variety of premises, ranging from old and historic buildings to redeveloped factories and specialized centers. Depending on the characteristics of the premises and the type of organization, the arrangement of office furniture and the layout of the workspace will depend.
The modern market offers options for office desks in a variety of configurations, from simple rectangular to complex curved and safe shapes.
The effectiveness and appropriateness of a particular option is determined by the direction of the company's activities and the need for employees to constantly interact with each other.
The necessary elements should be at hand for employees - cabinets, cabinets and shelves. Convenient and accessible location of office furniture will ensure high productivity.
Open plan
Or Open Space. The idea of creation belongs to Frank Duffy. In 1962, he proposed such a layout in one of his student papers. Modern office options with open space differ from the original ones, but retain the main features:
- there are no partitions between tables;
- separate offices - only for management.
All offices, regardless of their size and style, have the same requirements.
The main thing when designing a modern business space is to create the most comfortable, ergonomic, spacious room with functional workspaces and a stylish interior. There are 4 types of workplace design in Open Space:
- Team-oriented 'bullpen' or “team-oriented” room – desks are set up so that employees can hear and see each other, suitable for team projects, activities that require constant close interaction of the work team.
- High-panelled cubicles (workspace with partitions) - the common office space is divided by partitions that create “cells” for each employee, suitable for call centers, enterprises where employees do not need to constantly contact each other.
- Low-panelled cubicles (with low partitions) - in this design option, a seated employee can see colleagues and the rest of the office space; this method of office design creates a kind of personal barrier that provides psychological comfort, but does not block the way for employees to communicate.
- Clusters or “cluster” space - the tables of one work group are placed with low partitions between each other, each “cluster” group is separated by high partitions, the method of organization is suitable for projects on which several teams of different directions are working.
To achieve the desired result, it is important not only to buy furniture for the office, but also to take care of creating a stylish interior, a favorable working atmosphere and think through the layout of the premises, providing all the amenities for the company's employees.
This type of space organization promotes close communication among employees, building relationships, workflow, and prevents the spread of office gossip. The fact is that all employees are in full view of their colleagues and superiors, which should motivate them to work effectively. It also gives motivation to move up the career ladder to get a separate office.
Large office premises accommodate a large number of people, so its space needs to be used more wisely.
In fact, open space has as many disadvantages as advantages:
- noise is created in the room;
- employees feel uncomfortable due to lack of personal space;
- Relations between colleagues are heating up.
This method of organizing office space is not suitable for all companies.
Options for arranging furniture in the office have a direct impact on the trajectory of movement of employees to the main areas of the office. The travel routes for each employee should be as short and convenient as possible.
Office layout
Traditional way of organizing office space. The room is divided into offices and waiting areas for visitors. Each office can have from 1 to 4-5 employees of the same/related profiles. The advantage of this type of space organization is comfort for workers. A quiet environment is maintained, which is conducive to work.
If more than one employee works in an office, its own “microclimate” is established: colleagues choose methods of interaction that are convenient for them, and arrange the workspace in a way that is convenient for them.
The most stylish office design ideas come from the right use of color and lighting.
Disadvantages of this method:
- high cost - erecting partitions, building, buying or renting a room with an office type layout is much more expensive than organizing an Open Space;
- employees do not interact with each other; to get help from an employee of another department, you need to invite him to the office or visit his workplace;
- management cannot control the work process of all groups of employees;
- Depending on their personal qualities, individual employees may not get along in the same office or, on the contrary, devote most of their working time to personal discussions.
When decorating the interior of an office space, it is recommended to use the most neutral, calm colors that have a beneficial effect on the human psyche.
Mixed type
A layout option that combines the advantages of the two previous (office and open) types and minimizes their disadvantages. With a combined organization of office space, some workplaces are located without partitions, and some are located in offices. This is the optimal solution for companies with a wide range of activities, in which there are many employees in different fields.
Contrasting color accents should be used carefully, and neutral and unobtrusive tones should be chosen as the main tone.
This option may be suitable for advertising agencies, where it is necessary to organize the working area of the creative team, as well as organize separate offices for bureaucratic employees and receiving clients.
Choose mobile office furniture. It is better to choose tables, chairs and cabinets with wheels.
Leader's place
Increasingly, managers are abandoning separate offices and arranging their workplace according to the Open Space principle, but with some differences. The boss's desk can be behind a transparent partition to provide a 360-degree view of the office. Or there may be no fencing at all, and the zoning of the area may be conditional (for example, the table is located on a small podium).
Well-chosen office furniture influences the proper layout of the workplace and ensures comfort and convenience in the room.
This method of placing the manager’s desk gives him the opportunity to better control the work process, and also helps to simplify contact between senior employees and ordinary employees.
A room that does not have rectangular shapes creates favorable conditions for the effective work of a manager and affects the general atmosphere in the company.
The classic option is to locate the boss’s desk in a separate office. This method is suitable for specialists whose activities involve a large amount of paperwork or other work that requires perseverance and concentration. Also, the office space layout is ideal for bosses whose responsibilities include regular working contacts with managers/representatives of other organizations and receiving citizens.
For the head of an enterprise, you should purchase expensive furniture that is made from high-quality and reliable materials using modern technologies.
Visitors area
Many companies are abandoning the classic reception area in favor of an intuitive organization of space. Some use bright signs so that the visitor does not have difficulty choosing a direction. In large office organizations, where a large flow of clients regularly passes through, electronic queues are introduced, and the information necessary for the visitor (which window/office to go to, the order in the queue) is displayed on the display and duplicated by voice.
Furniture in the office plays a big role. Sometimes it can affect negotiations with potential partners or clients.
The classic reception desk remains in organizations where 1-2 employees can handle the flow of clients.
Furniture for the client area should be new, not shabby. Sofas and armchairs are arranged in rows, with their backs facing each other or along the walls. It is very important to organize a children's area with separate seats and leisure options for the child (coloring book, drawing board).
Office furniture is a key component of a modern company. After all, the office is the main place where information accumulates in any company. Office furniture is considered an important image element.
What useful things and accessories can be placed in the waiting area:
- A TV with one video series (music videos, popular films, federal/cable channel) or the ability for visitors to independently switch programs. In this case, the remote control remains with the manager/receptionist, and the sign indicates who the visitor can contact.
- Tables with the press are a somewhat outdated, but still popular leisure option for clients in the waiting area.
- It is important that the correspondence is new and not shabby.
- Chargers, places to install laptops.
- Vending machines with coffee and food.
Every office, even the smallest one, should be cozy and comfortable.
Small office environment
In a small space, it is important to follow the principles of ergonomics. Modern styles, for example, hi-tech or minimalism, are most suitable. To visually enlarge the office, be sure to use mirror elements. These can be ceiling or wall panels, but not ordinary ones, but tinted or decorated mirrors with patterns.
In a small room, you can use shelving and smart boxes, which will act as a partition for work areas.
If space is limited, work tables can be placed with their outer sides close to each other and light partitions can be added. They will block the view of seated employees to colleagues who are located on the other side of the fence. This option is suitable for the smallest offices, where it is impossible to organize full aisles between desks.
It is not recommended to place a large number of plants, paintings or clocks in a small office. Limit yourself to a whiteboard or presentation screen.
Main types of layout
There are 3 types of layouts:
- open;
- closed;
- mixed.
If you choose an open plan, then dividing into separate rooms will not require the construction of permanent walls of a brick building. Functional zones are distinguished in space. Mobile partitions for zoning space are widely used for separation. The materials used for their manufacture are plasterboard, glass, and plastic. The modern type of partitions is characterized by the presence of a noise suppression effect.
3D layout of an office divided by plasterboard partitions
The characteristic features of a closed layout include a traditional device:
- accounting;
- Human Resources Department;
- boss's office.
Each zone is represented by a separate room. Today such a layout is rarely seen. It is not considered effective in terms of space saving. Walls greatly reduce the usable area. They prevent employees from communicating with each other. Such a disadvantage when performing a task as a team is a big disadvantage.
A business owner can choose various mixed layout options. The boss's office and the accounting department can occupy separate offices, and the rest of the employees can be accommodated in the design department. This layout allows you to organize fruitful work.
Visualization of the layout of a non-standard office
Professional designers work better together: then the most fantastic plans and ideas can be easily realized.
Arranging office furniture according to Feng Shui rules
According to Chinese teaching, office space should be organized in a special way:
- do not place tables so that there is a door behind the employee’s back; if it is impossible to arrange the furniture differently, you must first place a large object, and then the workplace;
- It is forbidden to place tables in the corner;
- In offices without windows, be sure to place plants or display landscapes;
- You cannot place tables so that workers are in a position of confrontation - sitting facing each other;
- the table should be turned with the outer side towards the aisle, the wall is located behind the employee’s back; if you sit facing the wall, fresh ideas will not come;
- mirrors should be placed so that employees do not bump into their reflections while working;
- the table is not placed on the line between the door and the window;
- the boss’s place is located at a distance from the entrance;
- if the room is of a non-standard shape, it has more than 4 corners, the “extra” need to be adjusted - put large pots with plants in them, hang bamboo sticks;
- tables are not placed opposite sharp corners of the room perimeter or other furniture.
The Feng Shui environment encourages workers to be active while working.
From a Feng Shui point of view, offices located near elevators and stairs are less suitable for work.
Small room decor
The area of an office space is one of the most important factors influencing the arrangement of furniture. Designers recommend decorating a small commercial space in a minimalist style.
In a small office, the best furniture will be small tables of strict geometric shapes with rounded corners, comfortable light-colored chairs, light tulle curtains or blinds. Creating high-quality lighting in a commercial space requires special attention. When you plan to use only one lighting fixture, it is necessary that it be located in the center.
When drawing up a plan for arranging furniture, it is necessary to take into account many factors: the number of places to work, the presence of air conditioners, the direction of door movement, the location of sockets.
It is not always possible to achieve complete comfort for all employees, but it is possible to minimize the inconvenience. For example, connect an extension cord or turn the table around so that sun glare does not appear on the monitor screen.
How to avoid mistakes
First of all, you need to focus on the type of activity of the company, the number of employees and nuances from personal interaction. You should not artificially create work teams from people who are not on the best terms. Their jobs should be separated, at least symbolically.
When arranging furniture, consider the comfort of each employee. Extra things, waste papers, objects cluttering the aisles not only interfere with work, but also interfere with the free flow of qi energy, which brings success to your business.
You need to choose furniture only after all the calculations have been made.
Before arranging tables and cabinets, it is worth considering all possible layout options and taking into account the possibilities of rearrangement for the future.
Materials
Renovations in offices are carried out less frequently than in residential premises. The finish should be wear-resistant, non-marking, and easy to clean. For ceilings, walls, and floors, you need to choose materials with sound-absorbing properties. Particular attention should be paid to sound insulation in the gym and meeting areas.
Metal, concrete, marble, ceramic tiles reflect sound and do a poor job of sound absorption.
Walls made of colored glass Studio Y
Glass partitions instead of walls will help to visually enlarge the space and avoid the feeling of a labyrinth. If your budget allows, install walls made of smart glass, the transparency of which can be adjusted.
If the interior design allows for a homely feel, you can include more textiles. For example, hang light curtains on the windows instead of blinds. But you should consider how much the company can afford timely cleaning of such curtains.
Photo gallery: office furniture and furniture for the client waiting area
Style
The office style reflects the essence of the company's activities. Ideally, the interior design logically continues the corporate style, provided that it has proven itself in the market and the company does not plan to rebrand.
Classic
Strict design that does not tolerate experimentation. The furniture is expensive, made from natural materials. The style is more suitable for a cabinet type layout. The classics are chosen by respectable companies with many years of business traditions.
STS TV channel office
Modern, art deco
A freer version of the classic style. Many lines taken from nature. Allows you to include luxurious, sometimes pompous elements into the interior - wood carvings, stained glass. The main thing is that the decor does not distract from work.
New York, American style
The best design option for open space, which, in principle, came from the USA. There are no unnecessary details, the walls are mainly made of glass. Furniture can be inexpensive; a lot of shelving and low partitions are allowed.
Scandinavian
Strict, minimalistic, light. Furnishings made from natural materials. Everyone's personal space is respected. Reflects the sedateness and solidity of the company.
High tech
Unusual, experimental look of the interior, strict lines, lack of decor and maintaining order. But the main materials of the style are metal and glass, which does not solve problems with sound insulation. Suitable for small offices and cabinet-type layouts.
Lenovo office
Futurism
Futuristic design is ideal for commercial IT spaces. Reflects the desire to develop digital technologies and the desire to solve non-standard problems.
Loft
Ideal for offices located in former factories and factories. Brick walls, open communications, high ceilings themselves dictate how to decorate the office interior. Loft is ideal for creative spaces. It is not easy to combine it with a strict corporate style.
Minimalism
Only functional furniture, no unnecessary, impractical elements. Minimalism is maximally combined with the principles of ergonomics.
