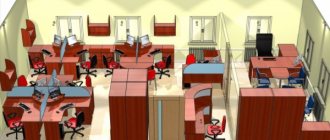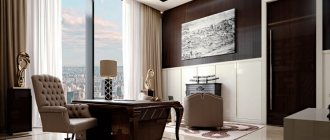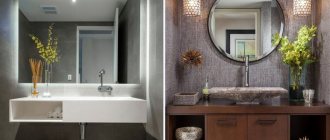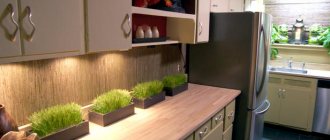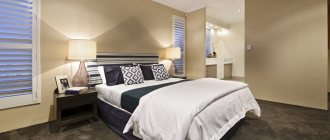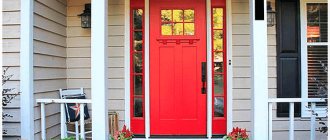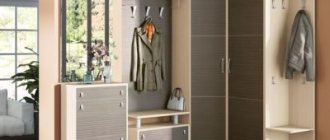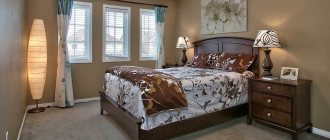Before you buy or build a fireplace, you need to decide on its location. In fact, a fireplace can be located in almost any part of the house, as long as all fire safety standards are met. However, there are a number of factors that may affect its location:
- fireplace design features
- room area
- air exchange conditions
- room design
If the location you choose meets all of the above factors, then you can safely begin building a fireplace. But before that, we invite you to find out where a fireplace is most often installed and why. Perhaps this information will help you make the right decision.
Living room
Perhaps the most popular and win-win place to install a fireplace. After all, it is in this room that all your family and friends gather when they come to visit you. Imagine their delighted faces when they see the big, beautiful fireplace. It will become a real center of attraction for the whole family. The main thing is to correctly design the relaxation area near the fireplace. So that you can enjoy the warmth and beauty of the product as often as possible. You can install both island and wall-mounted fireplaces in the living room. For those who have a combined kitchen and living room, a wall-mounted fireplace is suitable. It can be angular or front. Both options look great in this layout.
Chimney
As mentioned above, the chimney must have a certain size. If when installing a metal firebox it is known in advance, since the pipe already has the required diameter, then when erecting a brick one, you need to calculate its cross-section.
This is necessary so that there is good draft, but at the same time not excessive, so that the heat simply does not fly out into the chimney. The size of the chimney channel depends on the size of the fireplace and is usually 20x20 or 25x25 centimeters, with an average firebox size of 60x75 centimeters.
Mandatory thermal insulation of wooden walls...
A metal pipe is placed on the firebox nozzle. For fire safety, it must be separated by a heat-resistant layer from combustible wooden walls. This process is carried out before closing the chimney pipe with a decorative screen, which can be made of heat-resistant plasterboard attached to a metal profile. You can learn this process by watching the video below.
This photo shows a chimney pipe separated from a log wall and passing through the ceiling.
... and passages through the ceiling.
Next, you need to consider the passage of the pipe through the thickness of the ceiling. It is best to arrange a box around it, which will separate the pipe from the wooden parts at a distance of 15–20 centimeters, into which non-flammable material, for example, mineral wool or expanded clay, is placed. The top of the insulated box is closed with a metal passage, which can be purchased ready-made in a specialized store.
The head of the chimney, exiting through the roof, is well waterproofed - this can be done using various ready-made passages. They are made from a flexible material that easily takes the shape of the roof topography or, as in this case, from stainless metal. This passage is more suitable for roofs with shallow relief.
Roof passage waterproofing
An umbrella must be placed on top of the pipe to protect the chimney channel from dirt and precipitation from outside.
The design of the passages of a brick pipe is carried out in the same way as a metal one. Its masonry follows a separate order pattern.
Brick pipe passages through floors and roofs are much more difficult to make
This work is quite difficult to do; it is better to invite a master stove maker to do it. But it should be noted that a metal pipe can also be installed on a brick fireplace, which, if desired, can be covered with brickwork before it goes into the attic.
Corridor
If you like wood-burning fireplaces with an open firebox, then the hallway is definitely not the place where you can install this option. Even if it is quite wide and spacious, the following disadvantages will still be encountered: back draft due to constant drafts, difficulties in lighting the fireplace and inconvenient location around the building. But if you can only place a fireplace in the hallway, then we have a solution. You can install the product with a firebox, which will be closed with a special door. It will help avoid unwanted emissions of smoke into the room.
Firebox selection
If you decide to use a metal firebox, then the chimney pipe must be selected according to the diameter of the pipe already on it.
Easy to install ready-made firebox
In specialized stores today you can purchase a firebox of any configuration - open and closed, through and one-sided, as well as with a built-in heat exchanger for the water circuit. Its design can be clearly seen in the diagram, where a similar firebox is shown in section.
Fireplace insert with built-in heat exchanger
The traditional brick firebox is lined with white fireclay bricks placed on the end side. It is heat-resistant, so it can easily withstand high temperatures. This work requires extreme care, since the surfaces of the fireplace must be as smooth as possible. Therefore, the process of its installation will take quite a lot of time. If you have no experience in the art of bricklaying, then it is better to choose a ready-made metal firebox. It will fit perfectly into the modern interior of rooms.
Attic
Increasingly, fireplaces are being installed in attic rooms, although previously this seemed unrealistic. Nowadays it is considered common practice to place the fireplace under the very roof of the building. However, to do this, it is necessary that the premises meet the following criteria:
- The area of the room must be no less than 15 square meters
- The chimney must be no lower than 4.5 meters
- The ceiling must be strong so that it can support the weight of the fireplace.
If the walls in your attic are not high, then it is better to place the product in the center of the room, where the height of the room is maximum, but this is not necessary. The main thing is to focus on the layout of the room. A fireplace in the attic not only creates a cozy atmosphere, but also serves as an excellent source of additional heating.
Types of fireplaces
A fireplace for a home can have four locations: against the wall, adjacent to it at the back or end, in the corner and in the middle of the room. All of them are attractive in their own way, but not all of them are suitable for every room. Therefore, even if you really like the fireplace, before you start working on it, you need to try it on at the base, since it is its widest part.
Fireplace with its back side adjacent to the wall
A fireplace adjacent to the wall with its back side is called a wall fireplace. This option, made of brick, is quite voluminous and can take up a significant part of the room. Therefore, if it is not large enough, it is better to refuse this model, as it will clutter the room and will look awkward, even if the fireplace itself looks elegant.
Wall fireplace
In a large hall, such a structure is also unlikely to look presentable, since it will simply get lost in the wide space and will not produce the desired effect on the interior.
Rather, this model of the building will be at home in a medium-sized room, where it can appear in all its splendor, provided that the room is properly decorated. In such an environment, the fireplace will become the main accessory of the design project, to which furniture and decorative elements will be selected.
Fireplace adjacent to the wall with its end side
This version of the fireplace is intended for installation in a large or medium-sized room. It is able to divide the room into separate zones or form an additional wall, which will shorten an excessively wide passage, for example, between the hallway and the hall. A metal through firebox can be installed in the fireplace, equipped with heat-resistant glass on two or even three sides, or a heat-resistant brick firebox can be installed facing the room, and the back wall will decorate the hallway with masonry.
The fireplace successfully divides the room into two zones
For a small house, this fireplace may only be suitable if the building has only one room. It can help differentiate it into two and make the house more comfortable to live in.
Fireplace in the middle of the room
A fireplace in the middle can be suitable for a large hall or a medium-sized room. It is not suitable for a small room, as it will interfere with the passage. It can be built of brick and have a massive structure - this model is for a large spacious area.
Island fireplace
For medium-sized rooms, you usually purchase a ready-made compact metal fireplace with a through firebox with transparent walls, which will allow you to admire the fire from both sides of the room. This interior accessory will distract attention from the rest of the room’s design and will become its main decoration.
Corner fireplace
The corner version of the fireplace is the most optimal for a small room, although it is quite suitable for large rooms. This building can be compact and neat or massive and monumental, and its size will depend on the space allocated for it. Such a fireplace, like any other, can have a ready-made metal firebox, which is very easy to install - you just need to insert it into a ready-made “portal”. Or a traditional brick one, made of heat-resistant material.
Corner type fireplace
The design of a corner fireplace is simple and erecting it will not be difficult. External modernization is possible, for example, adding or enlarging side shelves, covering surfaces with finishing materials of your choice, or laying bricks for jointing. The main thing is to preserve the internal structure of the firebox and the smoke exhaust duct.
This model will definitely transform the room and add a special cozy touch to its interior.
Under the stairs
We strongly do not recommend installing a fireplace on or under the stairs, since there are a lot of disadvantages in such a location. Firstly, it is not entirely safe. Warm air coming from the fireplace rises, heating the stairs, which can lead to unpleasant consequences. Secondly, the proximity of the fireplace to the stairs can lead to an unwanted draft, which very often causes back draft. Therefore, installing a wood-burning fireplace under the stairs is highly undesirable.
Fireplace diagram
In addition to the drawing, to build a fireplace you will need a diagram of the sequential masonry, which can be selected on the Internet for the selected fireplace model. It should look something like this.
Arranging a simple fireplace
This is the simplest scheme to build, quite doable for a novice stove maker. By following it row by row, observing all the nuances, you can raise the structure. But sometimes construction should start from the foundation.
Bathroom
One of the most unusual places to install a fireplace. However, in America and Europe this has been practiced for a long time. If you also like the look of a fireplace in the bathroom, then you should learn about all the pros and cons of such a location.
Let's start with the fact that a wood-burning fireplace is definitely not suitable for installation in a bathroom. This is one of the few places where the product simply does not have enough fresh air. Because of this, the fireplace becomes capricious and does not burn properly. If the fireplace insert is closed with a glass door, then the bathroom is most likely to burst or crack. Because one drop of water is enough for heated glass to crack. Although technology is moving forward and water-resistant glass already exists. However, this is another story, which only specialists will help you understand.
Therefore, a fireplace in a bathroom can only be used as a decorative element. It looks incredibly beautiful and romantic. Well, if you want at least some fire to burn, then place a candlestick with candles in the niche for igniting wood. This will help you move from your home to some beautiful, ancient castle.
Building design
A fireplace of any type is based on one design and consists of four sections:
- firebox;
- a smoke collector located above the firebox and serving as a guide for smoke coming from the firebox into the chimney;
- smoke exhaust duct;
- a niche for storing firewood or a blower hole if the firebox is supposed to be closed.
Another important part is the decorative finishing of the façade of the building, including the portal around the firebox. The design does not in any way affect the functionality of the building, however, a well-functioning, but sloppy and ugly fireplace will spoil the appearance of the entire interior. Therefore, you need to pay special attention to the exterior decoration of the building.
In addition, the fireplace can include an air or water heating system in its design. That is, heat exchangers are built into the fireplace and connected to the heating circuit. Such models can easily heat one or two rooms. In order for the heat transfer to be higher, it is best in this case to arrange a closed firebox so that the heat is not wasted.
Typical fireplace layouts
In the diagrams presented, you can clearly see the internal structure of fireplaces in order to be guided by them when laying.
In the gazebo
A fireplace in a gazebo is quite common. If the house does not have the opportunity to build this structure, then a gazebo will be an excellent alternative. In addition, a fireplace can combine several different devices at once. For example, the design of the fireplace can be combined with a sink or cutting table. Often found together with a fireplace are barbecues and stoves. It's convenient and creative.
Fireplace foundation
A foundation for the construction of a fireplace is not always required; for example, it is not needed in cases where the masonry will be laid on concrete floors and the structure is not very massive. Then the laying can begin directly on the floor marked for the first row, and it is best to do it dry first, i.e. without solution. Then, having understood the process, the next rows can be placed directly on the solution.
A foundation is required if a new house is being built and the foundation is being laid, especially if it is a strip foundation. For the fireplace, the foundation is made separately - it should not be connected to the general foundation of the house. A pit is dug for it and a sand cushion is placed in it, then formwork is installed, which should rise 10-15 centimeters above the pit. Then the pit is reinforced and a cement mortar consisting of cement and sand 1:3 is poured into it. The foundation is poured in two or three stages.
Foundation design diagram (if needed)
In the diagram you can see the entire foundation layer by layer. But, you need to remember that the foundation must have the shape of the base of the fireplace and be 15-20 centimeters larger in size.
In the apartment
We considered all of the above fireplace locations using the example of a private house, but what if the product needs to be built in an apartment? Is it possible? In fact, building a wood-burning fireplace in an apartment is very difficult. By law, any solid fuel fireplace is allowed to be built only if you live on the top floor of the building, so that you can build a chimney. Although in modern multi-storey buildings you can build any fireplace. Apartments are built in such a way that there is an opportunity to create a separate chimney on any floor. Therefore, you have every chance to build a structure in an apartment.
The fireplace will look beautiful and appropriate in almost any room, it all depends on where exactly it will be placed. And in this matter you cannot do without the help of a specialist. Only a true professional will be able to choose the ideal place for a fireplace that will meet all fire safety standards.
Fill out the form below or request a call back and receive:
- Consultation when choosing a fireplace
- The cost of ready-made fireplaces on a turnkey basis
- Gift when ordering any fireplace
Send:
According to feng shui
According to Feng Shui, the fireplace is located on the south side.
The fireplace is designed to create the most important element of the Universe in the house - fire. It is he who, in accordance with the ancient Japanese practice of Feng Shui, forms the strongest flows of thermal energy - Qi. Therefore, it is necessary to position the fireplace so that the energy freely fills all the space in the house. Qi should not accumulate and evaporate. Its purpose is to fill living rooms with warmth, while creating a comfortable and cozy atmosphere.
For the ideal distribution of energy, according to the ancient Japanese teachings of Feng Shui, in the process of thinking through the design of a fireplace design, certain principles must be observed.
- The fireplace should be placed in an unfavorable place (the negative zone is a corner), and the firebox door should be directed to a favorable place.
- The ideal place to install the structure is the south side of the room. According to Feng Shui, the “fire” must be allocated to the southern zone of the living space. The best option is a corner on the south side of the living space.
- You should not direct the fireplace insert outside the building, especially in the direction of the entrance doorway. This will cause energy leakage to the street.
- The structure in the house should be located at a sufficient distance from water communications. According to the ancient teachings of Feng Shui, water and fire are “neighbors” in a destructive cycle. This can negatively affect both constituent elements and provoke negative consequences.
- You should not place the fireplace insert in the sleeping area.
- In accordance with the practice of Feng Shui, the fireplace should be free of corners, especially those that protrude into the living space.
- When thinking about the placement of furniture, it is important that mirror surfaces are not directed towards the fireplace structure. According to Feng Shui, this will cause energy to be reflected back into the fireplace.
Experts say that a fireplace can heal. Contemplation of fire copes with neuroses, calms and pacifies. Near it, the human body is filled with natural energy, and fatigue recedes. Being close to the fireplace encourages focused thinking and making informed decisions. [ads-pc-2][ads-mob-2]
Visual and compositional dominant
When installing a corner fireplace, you should stick to the golden mean between inconspicuousness and pretentiousness. Such a model should neither be conspicuous nor lost among other interior items.
It is important to remember that, no matter where the fireplace is located, it is still the semantic and compositional center of the interior, and therefore it should not be blocked by bulky cabinets, sofas, or tables. The hearth should be clearly visible from different places in the living room, and if something interferes with this, then this obstacle must be removed and not moved.
Required tool:
- Master OK;
- mason's hammer and wooden or rubber mallet;
- regular and notched spatulas with a width of 50–70 mm and 100–150 mm, respectively;
- buckets for mixing the solution;
- levels and plumbs;
- roulette;
- perforator;
- a construction mixer for mixing the mortar or an electric drill with a mixing attachment;
- screwdriver;
- Bulgarian.
Materials you should stock up on before starting construction:
- red stove brick M-200 and facing bricks in sufficient quantity;
- heat-resistant masonry mixture for stoves and fireplaces;
- heat-resistant mastic;
- cement M500;
- steel angle and strips;
- self-tapping screws, plastic dowels and washers;
- heat-insulating foil plates 50 mm;
- floor ceramic tiles or porcelain stoneware;
- plasterboard and UD and CD profiles;
- decorative grilles for ventilation holes;
- heat-resistant sealant.
Regardless of the design features, you should correctly calculate the consumption of materials, or, if in doubt, buy with a reserve. Most large hardware stores offer a return service for unused building materials provided the packaging is intact.
The most beautiful. Design decision.
Over many centuries, during which fireplaces have gone from being a functional element of the kitchen to decorating a home, a huge number of design options have accumulated. It depends both on the technological parameters (fuel, installation location, location of the chimney), and on the desires of the owners and the design of the room.
The four most popular fireplace design styles look like this: classic architectural, country, modern and high-tech.
Classic architectural style.
Its basis is strict lines and harmonious proportions. The portal is designed in the shape of the letter “P”, it is decorated with antique columns, bas-reliefs, stucco molding or carved panels.
Preference is given to artificial or natural stone, especially marble, and wood is also used.
Country.
This is a style a la a simple and comfortable farmer's house, it is suitable for cottages and country houses, decorated with wood on the inside. Characteristic features of fireplaces made in this style:
- D-shaped portal (this shape is formed due to the high stone base);
- massive wooden shelf.
Preference is given to materials that are easy to process: porous stones, brick and, of course, wood, which gives a feeling of simplicity and comfort.
Modern.
This style is characterized by simple forms with a minimum number of elements. Fireplaces in this style can be made in different sizes, even small ones, and placed anywhere, which is very convenient for placement in modern housing.
The design range of such fireplaces is also very wide: from marble cladding to innovative materials.
Hi-tech or high technology style.
This style seeks to incorporate the latest advances in technology and express a sense of the future being embodied. When creating fireplaces of this style, fire-resistant materials are used, produced using the latest scientific technologies. This gives scope for creating fireplaces of various shapes and sizes, from simple strict lines with sharp corners to an absolutely futuristic appearance.
The high-tech style is most characteristic of electric fireplaces and biofireplaces, since they are made of tempered glass and heat-resistant metals - those materials that are most characteristic of this style.
A properly selected fireplace fits so organically into the interior of the house that the mere thought that it won’t exist makes you feel uncomfortable. Considering the huge selection of fireplace design solutions and materials suitable for their implementation, there is no doubt that fitting a fireplace even into an ultra-modern environment is a feasible task. Therefore, if you decide that a playful flame will make your home more comfortable, feel free to take on the realization of your desire.
