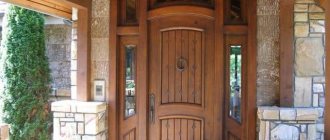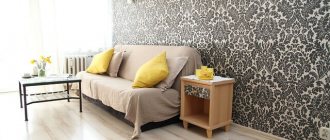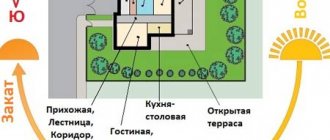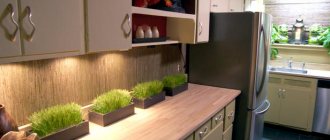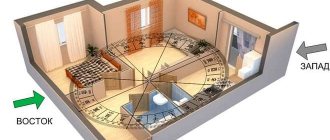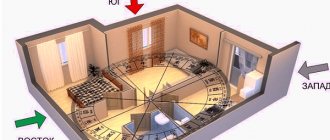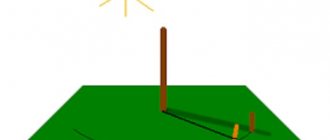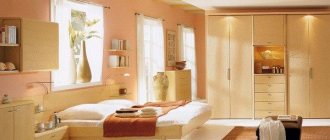» Feng Shui » Feng Shui for home planning
0
1026
Article rating
Feng Shui for the home is used at different stages: design, construction, furnishing. But even a fully equipped room can be improved using Bagua zones. Proper planning helps you find harmony in life and set goals in such a way as to achieve success. Let's consider what a house should be like according to Feng Shui, so that life in it flows harmoniously.
Feng Shui for home planning
Designing the perfect home
Additional opportunities for the use of Feng Shui arise during the construction of a country house. Ideally, we are not limited by a specific site and can choose the location of the house relative to the area. Otherwise, the principles and rules of Feng Shui will help strengthen the weak points of the location and layout.
Ideal conditions
It is best to fill a home with Qi energy if it is located in a picturesque location next to houses of a similar size and style. It is good if there are trees or other plantings nearby, but they should not greatly shade the area. It’s great if there is some kind of pond near your house.
The relief must be balanced: you cannot build your home in a lowland, in the middle of a field or endless hills.
According to Feng Shui, the ideal option is to build a house on the south side of the hill, which smoothly turns into a plain.
Accommodation on site
If the plot is corner, you should avoid building near a road intersection - it is better to hide the house behind a fence, plantings, etc. The reservoir should be located in front of the facade, and if according to the plan the reservoir can only be in the rear part of the site, fence it off.
The rear of the house must be reliably protected - the ideal option is a mountain or hill, wooded areas or one powerful tree. An unsuccessful layout would be a house in the center of the plot: it cannot be surrounded by emptiness.
The meaning of the cardinal directions
The general approach of feng shui experts is to build a house with the façade facing south and the rear facing north. An individual approach is quite possible when the facade is located in the direction of the cardinal direction, the influence of which is necessary:
- The eastern direction has a positive effect on creativity.
- South - for active work.
- The western side of the world is conducive to business.
- Northern - self-knowledge and philosophy.
Sunny south, dark north
The optimal location of the building allows for maximum use of solar energy, obtaining additional heat and light.
It is important to correctly position the windows on the cardinal points. The south side is better lit; here it is worth planning the placement of the largest glazing area. It is advisable to arrange a living room on the south side. We must remember: the sun, which warms pleasantly in winter, becomes a burdensome factor in summer.
The problem is easy to cope with using blinds and roller shutters. The latter have the additional advantage of protecting the house from heat loss in winter. A similar effect can also be achieved by planting deciduous trees near the house, which in the summer shade the windows, and in the winter, when they lose their leaves, they open up the building. In turn, the northern side of the house can be covered with evergreen plantings, which will create a barrier from the cool wind and protect the building from excessive heat loss.
You should also pay attention to the correct design of the roof - in summer it should not overheat. Roof areas should be laid out on a slope that will provide a greater angle of incidence of sunlight in winter, and the smallest possible angle in summer.
The northern part of the house receives the least amount of solar insolation, therefore, on this side, it is better to limit the number and size of windows. In addition, on this side it is worth investing in windows with increased thermal insulation, which guarantees minimal heat loss. An advantageous solution is to position the building so that the large wall is on the east-west line, representing an effective heat storage. As a result, we will save on lighting and heating.
Correct layout
It all starts with drawings
According to Feng Shui, a successful layout begins with choosing the right shape of the house (square or rectangle).
Irregular shapes (in the form of zigzags, the letter P or G, etc.) significantly complicate the definition of zones; sometimes a house with such a layout clearly lacks one or another zone. In addition, the principles of symmetry, harmony and balance, which are key to the science of Feng Shui, are violated.
Entrance
The entrance to the home should be sufficiently (but not excessively) spacious. There should not be a tree or other obstacle in front of the front door. From the outside, the entrance should be well lit, and the door itself should be beautifully and efficiently decorated. It is better to make the path leading to the door winding.
Window
There should not be a shortage of windows, but they should not be abused either (there should be no more than 3 windows for each door). They cannot be placed opposite the entrance doors or opposite each other. Wooden frames are preferred for windows, but the main thing is that windows should always have intact glass and shine clean.
Roof
The shape of the roof should be symmetrical. Feng Shui has a negative attitude towards pitched roofs: it is believed that this form promises discord in the family. A good option would be a symmetrical gable or hip roof. In addition, the roof can be shaped like a pyramid or pagoda, round or oval.
Ladder
According to Feng Shui, the staircase should not be placed in the center of the home, or opposite the entrance. The best direction to climb the stairs is from the east side to the west or from the north side to the south. A successful staircase shape is a smooth curve (not straight or spiral).
Rooms
Having a ready-made house project, a Bagua grid consisting of squares or divided into triangles is applied to it. Next, the sectors are compared according to cardinal directions with the potential to place this or that room in them. If when planning rooms it is not always possible to correspond to Bagua, you can highlight the appropriate zone using color, symbols and talismans.
To arrange rooms, you can use your personal Gua number, which allows you to determine favorable and unfavorable directions using special tables. The rooms that are most often visited are placed in favorable directions: bedroom, children's room, living room, possibly kitchen. In unfavorable directions a storage room, bathroom, toilet, and utility rooms are placed.
Feng Shui mirror on the front door
Today, manufacturers offer entrance doors with a mirror on the inside. On the one hand, this is practical and convenient, because it happens that there is simply nowhere to hang a mirror in the hallway. But from the point of view of Feng Shui this is unfavorable. The fact is that every time you enter an apartment, out of the corner of your eye you notice your reflection sharply appearing in the mirror. This can be bad for your psyche when you are tired or not feeling well. At first glance, such an irritant is a trifle. But latently, it is precisely the many little things in everyday life that, as it seems to us, we do not notice, that negatively affect our emotional state.
If you already have a mirror on the door and it bothers you, stick stained glass film on it and you will get a beautiful and unusual design.
Room layout rules
Arrange the rooms correctly
The circulation of energies in a private house or apartment begins with the hallway. It should not be dark or cramped - it should be organized where there is no shortage of free space. (The wall to the left of the door can be decorated with an image of a waterfall - a symbol of increasing prosperity). The hallway can be connected to a hall or living room, and an office can be located nearby.
Living room
This room plays one of the leading roles: it is good if it is located in the center of the house. Starting from the entrance, Chi energy should flow freely into the central room and circulate in it, so the living room should have a minimum of furniture. The sofa, armchairs and chairs are placed against the wall and cleaning is done more often - accumulation of dust is unacceptable here.
Bedroom
Even at the planning stage, this room is located as far as possible from the entrance. The next rule: the bathroom and bedroom can be across the wall, but not opposite. In a two-story house, it is possible to place a bedroom on the second floor. It’s great if the windows from here face southeast or east, the western direction is undesirable.
Kitchen
Even at the design stage, it should be taken into account that the kitchen does not belong opposite the bedroom and office. The unfavorable option is to get here from the hallway: such a scheme is negative for financial well-being. The kitchen room should not be a walk-through room, and it is better to place the windows in it to the north. To avoid conflict between the elements, install the stove away from the sink and refrigerator.
Other rooms
The best place for a nursery would be next to the parents' bedroom - you can place them next to each other, but not opposite. As for the bathroom, Feng Shui recommends southern directions, and in addition, it is advisable to make a small window in this room for sunlight.
Studying the rules of Feng Shui, you can come to the conclusion that there is no place for a toilet in the house at all - it causes damage to almost all sectors. But since it will still have to be placed somewhere, this is done taking into account particularly disadvantageous options (bad - opposite the front door or bedroom, in the center of the room, in the money zone, in the family and marriage zone). The main rule is to keep the toilet clean, then the negative Sha energy will not reach you.
How to correct incorrect door placement?
In most cases, modern people do not have the opportunity to choose a room that would ideally meet all the requirements of Feng Shui. It is impossible to change the location of the front door, windows or bathroom. But some techniques allow you to neutralize the negative consequences.
You can reduce problems by:
- folding partitions;
- rugs with suitable patterns;
- talismans;
- houseplants.
Between the bathroom and the hallway you can hang a bright thread curtain or put up a light screen.
Activating zones
A happy family
When learning the basics of Feng Shui and applying them in practice, you should not grab everything at once. The main pieces of furniture and the color of wallpaper for each zone can be planned at the project stage, but do the detailed design of the sectors gradually. You need to determine the most important zone for you and start from there.
Career
This sector is in the North under the influence of Water and Metal. To enhance it, use a blue-blue range of colors, as well as black, white, and metallic. It is appropriate to place a workplace here, install a decorative fountain, and hang a “wind chime.” A model of a sailboat, as well as “money” animals: a three-toed frog, a turtle, an owl, an elephant, are suitable as a talisman. You can hang a mountain landscape behind your back, and in front of your eyes - a canvas with the harvest (ripe fruits, ears of wheat, etc.).
Travel and helpers
The direction of this sector is northwest. The main elements are Metal and Earth. Brown and yellow shades are added to metallic colors. Here you can find wooden products, porcelain figurines, crystal mascot figures (dolphin, lotus, globe). On the walls are images of different countries and photos of influential people.
Knowledge
This zone is located in the northeast and is ruled by the elements of Earth and Fire. Red-orange is added to the yellow-brown color scheme. Here you can install a fireplace and light candles from time to time. In this sector it is recommended to hang a world map or put a globe. A crystal pyramid and multi-colored stones in a vase would be a good talisman.
Children and creativity
This zone corresponds to the western direction. Basic elements 0151 Metal and Earth. The color scheme is metallic and yellow-brown.
The right sector design is a creative approach. This is the place where you should put and hang everything you create with your own hands (including children's drawings and crafts). In addition, family and children's photos will perfectly complement the design of the room.
Family and health
The zone is located in the East, but the center of the room is also responsible for health. The control elements are Wood and Water, the color scheme is green and blue. You can keep live plants here (they must be healthy and well-groomed). Figures of deer, hare, cranes, as well as the hieroglyph for Health will be useful.
Glory
This sector is located in the South and is ruled by the elements of Fire and Wood. Red-orange and green colors are appropriate here. This is a great place for a fireplace, as well as a corner with awards, diplomas and other achievements. Talismans for this zone are a phoenix, an image of the Firebird, a cage with a parrot, peacocks, a rearing horse, advice and quotes from successful people.
Love
The direction of this zone is southwest, the governing elements are 1 Earth and Fire. When arranging, use elements of yellow-brown and orange-red colors. To attract love, everything paired is placed here: figurines, pillows, talismans, decorative items. In this area, it is recommended to light candles and aroma lamps more often. Butterflies on paintings or wallpaper will create the mood of joy and lightness necessary for love.
Wealth
The zone is located in the southeast and is ruled by the elements of Wood and Water. To attract wealth in this sector, green and blue colors are used. This is the place where you should keep your money. Talismans of wealth are placed here (a figurine of Hottei, a money frog, fish, Chinese coins, decorative ponds, etc.), as well as a money tree.
Bathroom, shower, toilets
There should be one bathroom in the house. It would be advisable to make the remaining rooms, similar in functionality, in the form of compact showers and toilets. If possible, such bathrooms should be in each of the bedrooms.
When considering a full-fledged bathroom, it is better to place it on the sunny side (south, southeast, southwest).
When designing bathrooms, pay attention to where and how communications will go so that the sewer pipe does not end up near the bedroom.
Placing plants
- Ficus has special significance for career. It can be placed in an office or study.
- Fern helps to establish friendship, teaches how to communicate correctly, and develops a sense of proportion and tact. Good for the living room.
- Orchid stimulates creative processes and helps to find a spiritual purpose in life. It is placed in the Creativity zone.
- Dieffenbachia is an excellent choice of plant for your personal account and the Knowledge sector.
- Dracaena helps to react correctly to situations and achieve success in business. It's better to put it in the office.
- Violet attracts wealth and gives vitality. Useful for the Health zone or the Money sector.
- Peperomia harmonizes energy. Suitable for the living room and office, as well as for the Health area.
- Sansevieria develops curiosity in children. Great for the Creativity area and children.
Dining room, kitchen
It is better to place the dining room closer to the south. These may be southeast or southwest sides. The living room and dining room can be combined and connected to the kitchen. Zoning with this arrangement is done using a bar counter or small partitions.
Like the living room, the dining room is best located next to the terrace. During the warm season, you can have lunch or dinner outdoors.
The best place for the kitchen is the north, northwest or northeast sides. This is explained by the fact that the kitchen itself is a “hot” place. And among other things, it belongs to the technical premises, the location of which is the north side.
Verandas, terraces, balconies
If the project includes terraces, the best place for them will be on the east or west sides of the house. The ideal location for a winter garden is north (protection will be provided not only for the plants from the sun, but also for the house itself from cold northern winds).
In individual houses, the use of balconies is less common due to the walking distance to the courtyard or terrace. Moreover, balconies can create many problems. Often, they leak during rain, and snow accumulates in winter. Therefore, they need to be constantly monitored.
By studying the recommended arrangement of rooms in the house and taking into account the correct positioning according to the cardinal directions, you can easily create your ideal layout.
