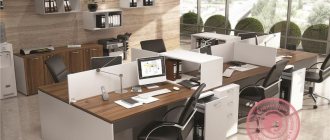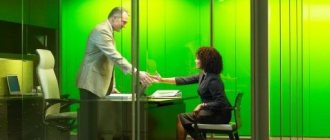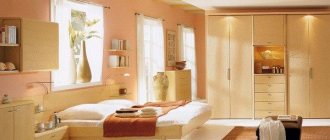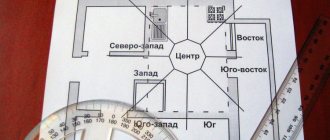Arranging furniture in the office is not as simple a task as it might seem at first glance. It is not enough to simply purchase and place furniture; you need to do it in such a way as to ensure maximum convenience for working people, to make their work efficient and of high quality. When arranging furniture in such specific rooms as offices, it is necessary to have specific knowledge, an understanding of the rules and regulations for the placement of employees, and some cunning.
Arranging furniture in the office: creating a work triangle
The triangle rule is recommended to be used not only when planning the furnishings and design of the kitchen, it is also effective and efficient when arranging furniture and in office spaces.
To maximize ease of work and comfortable movement around the office space, the arrangement of furniture in the office should ensure minimal time spent on operations not related to work.
The main points, that is, the vertices of the triangle, must be considered:
- Desktop;
- Spacious cabinet;
- Rack for storing documents.
There is also a rule that distinguishes the arrangement of furniture in the office from the kitchen - in no case should you install any furniture with retractable drawers behind the back of the work chair.
Rule 2. Use stationery wisely
Do you really need 10 pens, a letter opener and a stapler every day? Keep on your desk only those office supplies that you use daily. Fold the rest into a pencil case and put it away on the table, or better yet, somewhere far away.
Getting up from your desk to grab a pencil or paperclip will temporarily take your mind off the project you're working on. This will allow you to look at it from a new angle when you return.
Amy Trager
professional organizer from Chicago
Another expert, Andrew Mellen, emphasizes that it is better when employees store office supplies in one place (a common chest of drawers or shelving), rather than each in their own drawers.
Furniture arrangement in the office: small office and open office
If the office does not have a large area, it is recommended to install a cabinet or a low shelving unit near or under the window. The table should be placed diagonally in order to be able to enjoy the view from the window and see visitors entering the office. Also, this arrangement can add natural light to the workplace, which is very important when constantly working at a computer.
It is recommended to sit at your desk in such a way that you do not sit with your back to the front door. Visitors should always be in front of their eyes, and the computer or laptop monitor should be reliably protected from prying prying eyes.
Large offices often use an open floor plan without the use of partitions, and even transparent ones are rejected. In this case, tables can be located either in the center of the room or along the perimeter of the office. It is recommended to install a document rack near one of the walls or in a corner.
If the office is located in any large office center, it is possible that instead of one of the walls there will be a huge window in the room, from ceiling to floor. In this case, the application of the triangle rule is very difficult and the arrangement of office furniture
in the shape of the letter “P”, leaving a passage along the window.
With this arrangement, the desktop and cabinet are combined into a single composition and occupy the corner opposite the window. The rack should be placed along one of the walls adjacent to the window, opposite the door. With this arrangement, you will have to sit with your back to the window, but at the same time the front door will be visually diagonal, which will allow you to see visitors entering the office.
A distance of approximately 120 cm must be maintained between the table and other furniture to ensure ease of movement if necessary. You can also connect a table and a shelving unit, resulting in additional work space.
Feng Shui symbols and objects
In the practice of Feng Shui, various talismans are used to attract good luck. Choosing “your” souvenir is a purely personal matter; no clear recommendations can be given as to which particular talisman will be most effective.
In Feng Shui, the figurine of the Indian elephant god Ganesha symbolizes an advisor and ally who helps to successfully run a business and increase income. The best place for Ganesha on the desktop is the area of relationships, the best material is bronze.
Another popular Feng Shui talisman is a three-toed toad with a coin in its mouth, a symbol of monetary well-being. It is better to place it in the upper left corner of the table - in the area of wealth.
Chinese coins, which are also often used as a talisman in Feng Shui, are a universal symbol of the unity of the energies of yin and yang, as well as all the elements. They help to harmonize life in all its manifestations. Most often, coins are connected with a red cord, usually in the amount of three pieces.
The pyramid is used as a powerful talisman not only in Feng Shui. True, only a pyramid whose edges are related according to the “golden ratio” principle can be effective. This figurine is a kind of energy accumulator and can increase performance.
As you can see, Feng Shui is not as difficult as it might seem at first glance. And certainly no more difficult than mastering Chinese literacy. Start by following the simplest and most general recommendations, and you will see how your life will transform. You don’t have to believe in it to change the interior of your workplace or home. He will act anyway. And then - who knows, maybe you will become another guru in the field of Feng Shui? based on materials from bonicasl.gorod.tomsk.ru, persona-l.pp.ua
Good luck and prosperity to you!
Interesting on the topic:
Feng Shui: Bowl of Wealth and Abundance
Handle your wallet correctly and prosperity is guaranteed
Arranging office furniture: some nuances
To give the office workspace a sense of movement and rhythm, you should not place similar pieces of furniture in the same group. For example, it is better to install two cabinets next to each other, and place a small cabinet between them, adding variety to the composition, thereby creating a kind of play with large and small shapes.
If the furniture is mainly intended for storing a large number of office supplies and documents, then it is necessary to install only those furnishings that are convenient to use. Furniture should not only be functional and versatile, but also comfortable for all employees, regardless of their age and height.
Partitions
This method of designing office space is gaining popularity. The principle is to fence each workplace at the worker's eye level. The concept is used in open space planning with the absence of offices and blank walls.
Fences can be installed locally or delimit the territory into sectors. Partitions separate the area for receiving visitors, relaxing, and working places. Cabinets and office equipment are distributed according to the number of people. Often, large-sized furniture is located separately, but within walking distance.
Arrangement of office furniture: ease of movement for employees
In a room such as an office, the arrangement of furniture affects the paths of movement of the people working in it. Furniture must be arranged in such a way that these paths are as short and convenient as possible, without having to go around tables, shelves and cabinets.
Before arranging the furniture, it’s a good idea to first sketch out a plan. It is necessary to draw lines along which each employee, according to his job responsibilities, can easily and in the shortest way get to the most important points of the premises:
- Office equipment;
- Water cooler;
- Telephone and fax;
- A table designed for a conversation with a client.
Possible problems associated with arranging furniture and optimizing employee movement paths can be solved by modular furniture from the Stolplit company, as well as a specially developed program for arranging furniture in the office. Modular furniture is produced in various styles, sizes and configurations.
For offices that are small in area and number of employees, it is recommended to arrange workstations from a table and a shelving unit; for large office spaces, separate cubicles with partitions of varying heights are more suitable.
Features of workspace organization
Organizing your space is the first thing you should think about. It is recommended to draw up a furniture arrangement plan. To simplify the task, you can use generally accepted rules. Thus, in offices, a “working triangle” is often used, which is a structure of the three objects most needed by employees.
These include a desk, a cabinet for storing documents, as well as a cabinet on which personal items and necessary small items are located. This is a proven standard option, and most designers consider it optimal for comfort, productivity, and minimizing distractions. There should be a wall behind the workplace.
Cabinets in this area are not recommended, since there are risks of them falling, as well as inconvenience due to the constant use of furniture.
The type of layout is something that is worth considering in more detail. There are three options: open, cabinet, and mixed. To choose a specific layout, you need to study their features in more detail.
Open plan
This type of layout, also known as Open Space, is becoming increasingly popular.
It has a number of positive features:
- Employees are located close to each other. There are no walls between workstations. Ideally, there should be no partitions, but their presence is acceptable if it is more convenient. Thanks to such an interior, team spirit is maintained at a high level, and employees can discuss work ideas with each other at any time.
- The manager is separated from the employees, but he is in a glass-enclosed area rather than in a separate office. This also helps improve teamwork.
- There is a lot of open space in the room, due to which it is better saturated with fresh air.
- When visiting the company, visitors should not waste time searching for specific offices and standing in queues, since each of the employees can help them at any time.
In an open plan, tables should be placed separately at a relatively small, but at the same time comfortable distance. It is possible to use common furniture where several structures are connected. It also helps bring the team together. It is better to choose square or round tables. The last option is appropriate for companies working in the field of communications or creativity.
Expert opinion
Zhukova Ekaterina Dmitrievna
Interior designer
If the office is small, there is no point in installing a round table, since it requires more space. In this case, the working surface will not be enough for full work.
Office layout
It involves dividing the office into offices, which can be intended for either one person or a small group of up to four people. This method of organizing space has been used for many years and, despite the presence of alternatives, does not lose popularity.
Associated with the following advantages:
- The closed space prevents distractions from conversations with employees and fuss, which makes it possible to concentrate on work as much as possible.
- In the office, you can create an environment that is as comfortable as possible for a particular person, taking into account his personal preferences. This can have a positive effect on performance.
- For almost every employee, you can individually select the best temperature and ventilation mode.
However, there are also disadvantages that cannot be ignored:
- Walls “steal” free space.
- Communication between employees is difficult. If you need to contact someone, you need to go to his office, looking up from work.
- Visitors need to wait in line until one of the company representatives comes to their aid.
The office layout is suitable for accounting offices, medical institutions and other organizations where privacy and confidentiality of information are important, and storing documents in public access may be unsafe.
Mixed type
This type of furniture arrangement combines the features of the two listed above. It has both indoor and outdoor areas. Some offices, for example, management and accounting, are located separately, but most of the employees work together.
In this way, team spirit is maintained and at the same time comfortable conditions are provided for those whose positions require maximum concentration and privacy.
Usually, with a mixed type, there is a reception area for visitors and meeting rooms where it is possible to meet with any employees. All employees, including those who work separately, gather in the conference room.
Office furniture arrangement: hide the wires
When planning the arrangement of furniture, you should also carefully consider the plan for laying and masking electrical wiring and computer wires. In the design of modular furniture, for example, special holes are pre-provided for placing and releasing all the wires necessary for operation.
If the office has ordinary furniture, then care should be taken to install holes with plastic rings in the countertops and back walls. Some tables are made with already drilled holes for a mouse, monitor, and keyboard. When arranging office equipment on racks, holes should also be provided in them.
What should be under the table
The space under the table is not as important as what is located on the surface. Here it is enough to follow the basic rules: cleanliness, no trash, regular cleaning. If my legs are in disarray, this energy will be transferred to my head, my thoughts will be confused, and it will become more difficult to work.
All wires, so that they do not interfere, must be put away in cable channels or tied into tight, neat bundles. If you need to place a processor or other equipment under the table, it is better to do it on the left side.
Indoor plants, being living conductors of energy, are considered important elements of office Feng Shui practice.
If there is an open space behind your back, then the wall needed for protection can be created from flowers. For this purpose, it is recommended to use upward-growing plants with bright green leaves. The pike tail is well suited for this purpose; it can be planted in a long flower pot, and you will get a dense wall. Citrus trees in tubs work well: lemon, orange or tangerine.
To activate the part of the table responsible for wealth, you can use a money tree or any other plant with round thick leaves.
The need for placement of the cactus is controversial. This plant promotes energy storage and is good for saving income. However, the work requires the energy of growth and lifting, so a cactus is not the best option.
It is better to grow a flower with which career growth plans are associated. Care accumulates the necessary energy, and the successful growth of the flower will help in moving up the career ladder.
In Feng Shui, it is forbidden to use dried flowers; they carry the energy of destruction and chaos.
Auxiliary premises
It is necessary to somehow solve the needs of the company's employees in matters of hygiene, the opportunity to have a snack and get some rest. Mandatory elements of the office should be a kitchen and bathrooms.
A relaxation area is not always present in modern companies. They often save money on this. However, recent studies have shown that its presence has a positive effect on employee productivity.











